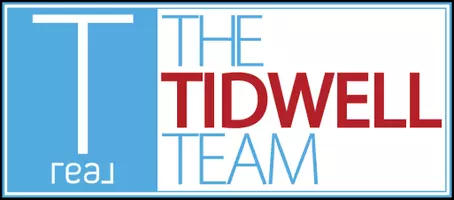4 Beds
2 Baths
2,320 SqFt
4 Beds
2 Baths
2,320 SqFt
Key Details
Property Type Single Family Home
Listing Status Active
Purchase Type For Sale
Square Footage 2,320 sqft
Price per Sqft $149
Subdivision Greystone Sd
MLS Listing ID 83676637
Style Ranch
Bedrooms 4
Full Baths 2
HOA Fees $12/ann
HOA Y/N 1
Year Built 2024
Annual Tax Amount $1,472
Tax Year 2023
Lot Size 8,398 Sqft
Acres 0.1928
Property Description
Location
State TX
County Brazoria
Area Angleton
Rooms
Bedroom Description All Bedrooms Down
Other Rooms Family Room, Formal Dining, Utility Room in House
Master Bathroom Primary Bath: Double Sinks, Primary Bath: Separate Shower, Primary Bath: Soaking Tub, Secondary Bath(s): Double Sinks, Secondary Bath(s): Tub/Shower Combo
Kitchen Island w/o Cooktop, Pantry
Interior
Interior Features Crown Molding, Fire/Smoke Alarm, High Ceiling
Heating Central Electric
Cooling Central Electric
Flooring Carpet, Vinyl
Exterior
Exterior Feature Back Yard, Porch, Side Yard
Parking Features Attached Garage
Garage Spaces 2.0
Roof Type Wood Shingle
Street Surface Concrete
Private Pool No
Building
Lot Description Cul-De-Sac
Dwelling Type Free Standing
Story 1
Foundation Slab
Lot Size Range 0 Up To 1/4 Acre
Builder Name Adams Home LLC
Sewer Public Sewer
Water Public Water
Structure Type Brick
New Construction Yes
Schools
Elementary Schools Northside Elementary School (Angleton)
Middle Schools Angleton Middle School
High Schools Angleton High School
School District 5 - Angleton
Others
HOA Fee Include Grounds
Senior Community No
Restrictions Deed Restrictions
Tax ID 4436-0001-002
Ownership Full Ownership
Energy Description Ceiling Fans,Digital Program Thermostat,High-Efficiency HVAC,Insulated/Low-E windows,Insulation - Batt,Insulation - Blown Fiberglass
Acceptable Financing Cash Sale, Conventional, FHA, VA
Tax Rate 2.0299
Disclosures Other Disclosures
Listing Terms Cash Sale, Conventional, FHA, VA
Financing Cash Sale,Conventional,FHA,VA
Special Listing Condition Other Disclosures

"My job is to find and attract mastery-based agents to the office, protect the culture, and make sure everyone is happy! "






