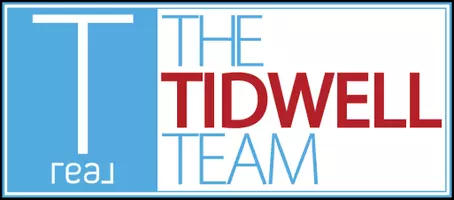3 Beds
2 Baths
1,630 SqFt
3 Beds
2 Baths
1,630 SqFt
Key Details
Property Type Single Family Home
Listing Status Active
Purchase Type For Sale
Square Footage 1,630 sqft
Price per Sqft $164
Subdivision Hunters Glen
MLS Listing ID 54561523
Style Traditional
Bedrooms 3
Full Baths 2
HOA Fees $432/ann
HOA Y/N 1
Year Built 1978
Annual Tax Amount $5,892
Tax Year 2024
Lot Size 6,996 Sqft
Property Description
Location
State TX
County Fort Bend
Area Missouri City Area
Rooms
Bedroom Description All Bedrooms Down
Other Rooms Breakfast Room, Kitchen/Dining Combo
Kitchen Island w/o Cooktop, Kitchen open to Family Room, Pantry
Interior
Heating Central Gas
Cooling Central Electric
Flooring Vinyl Plank
Fireplaces Number 1
Fireplaces Type Mock Fireplace
Exterior
Exterior Feature Back Yard
Parking Features Attached Garage
Garage Spaces 2.0
Garage Description Auto Garage Door Opener
Roof Type Composition
Street Surface Concrete
Private Pool No
Building
Lot Description Subdivision Lot
Dwelling Type Free Standing
Story 1
Foundation Slab
Lot Size Range 0 Up To 1/4 Acre
Sewer Public Sewer
Water Public Water
Structure Type Brick,Wood
New Construction No
Schools
Elementary Schools Hunters Glen Elementary School
Middle Schools Missouri City Middle School
High Schools Marshall High School (Fort Bend)
School District 19 - Fort Bend
Others
Senior Community No
Restrictions Deed Restrictions
Tax ID 3850-02-008-0440-907
Energy Description Ceiling Fans
Tax Rate 2.47
Disclosures No Disclosures
Special Listing Condition No Disclosures

"My job is to find and attract mastery-based agents to the office, protect the culture, and make sure everyone is happy! "






