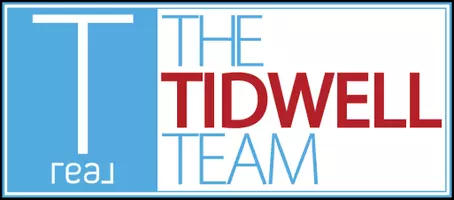3 Beds
2 Baths
1,512 SqFt
3 Beds
2 Baths
1,512 SqFt
Key Details
Property Type Single Family Home, Other Rentals
Sub Type Single Family Detached
Listing Status Active
Purchase Type For Rent
Square Footage 1,512 sqft
Subdivision Leedy Estates
MLS Listing ID 25228538
Bedrooms 3
Full Baths 2
Rental Info Long Term,One Year
Year Built 1980
Available Date 2025-05-20
Lot Size 1.800 Acres
Acres 1.8
Property Sub-Type Single Family Detached
Property Description
Experience refined country living in this beautifully updated farmhouse-style home featuring custom updates, a spacious open layout, high ceilings, and a gourmet kitchen with quartz countertops and subway tile backsplash. Enjoy generously sized bedrooms and a serene primary suite with private patio access. Unwind outdoors by the sparkling pool or relax under expansive covered patios. Property can be rented fully furnished – contact agent for details.
Location
State TX
County Brazoria
Area Alvin North
Rooms
Bedroom Description All Bedrooms Down,En-Suite Bath
Other Rooms Family Room, Kitchen/Dining Combo, Utility Room in Garage
Master Bathroom Primary Bath: Separate Shower, Primary Bath: Tub/Shower Combo
Kitchen Kitchen open to Family Room
Interior
Interior Features Dryer Included, High Ceiling, Refrigerator Included, Washer Included
Heating Central Electric
Cooling Central Electric
Flooring Laminate, Tile, Vinyl Plank
Fireplaces Number 1
Fireplaces Type Wood Burning Fireplace
Appliance Dryer Included, Electric Dryer Connection, Refrigerator, Washer Included
Exterior
Exterior Feature Back Yard, Back Yard Fenced, Barn/Stable, Patio/Deck, Workshop
Parking Features Attached Garage
Garage Spaces 2.0
Garage Description Workshop
Pool Gunite, In Ground
Street Surface Asphalt
Private Pool Yes
Building
Lot Description Corner, Other
Story 1
Lot Size Range 1 Up to 2 Acres
Sewer Septic Tank
Water Well
New Construction No
Schools
Elementary Schools Bennett Elementary (Alvin)
Middle Schools Iowa Colony Junior High
High Schools Iowa Colony High School
School District 3 - Alvin
Others
Pets Allowed Case By Case Basis
Senior Community No
Restrictions Deed Restrictions,Horses Allowed,Zoning
Tax ID 6143-0083-000
Energy Description Attic Vents,Ceiling Fans,Digital Program Thermostat,High-Efficiency HVAC,Insulated/Low-E windows,Radiant Attic Barrier
Disclosures No Disclosures
Special Listing Condition No Disclosures
Pets Allowed Case By Case Basis

"My job is to find and attract mastery-based agents to the office, protect the culture, and make sure everyone is happy! "






