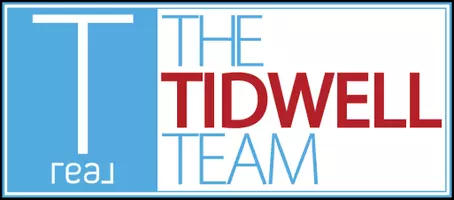5 Beds
3 Baths
1,876 SqFt
5 Beds
3 Baths
1,876 SqFt
Key Details
Property Type Single Family Home
Listing Status Active
Purchase Type For Sale
Square Footage 1,876 sqft
Price per Sqft $453
Subdivision Hooper & Wade
MLS Listing ID 74949411
Style Victorian
Bedrooms 5
Full Baths 3
Year Built 1996
Annual Tax Amount $10,503
Tax Year 2024
Lot Size 13.000 Acres
Acres 13.0
Property Description
Location
State TX
County Brazoria
Area Alvin South
Rooms
Bedroom Description 2 Bedrooms Down,All Bedrooms Up,Primary Bed - 3rd Floor
Other Rooms 1 Living Area, Breakfast Room, Garage Apartment, Utility Room in House
Master Bathroom Primary Bath: Double Sinks, Primary Bath: Separate Shower, Primary Bath: Tub/Shower Combo, Secondary Bath(s): Tub/Shower Combo
Kitchen Island w/o Cooktop, Kitchen open to Family Room, Pantry
Interior
Interior Features 2 Staircases, Alarm System - Owned, Central Vacuum, Fire/Smoke Alarm, High Ceiling, Window Coverings
Heating Propane
Cooling Central Electric
Flooring Tile, Wood
Fireplaces Number 1
Fireplaces Type Gaslog Fireplace
Exterior
Exterior Feature Cross Fenced, Detached Gar Apt /Quarters, Fully Fenced, Patio/Deck, Porch, Storage Shed, Workshop
Parking Features Detached Garage
Garage Spaces 3.0
Garage Description Converted Garage, Driveway Gate, Workshop
Roof Type Other
Street Surface Shell
Private Pool No
Building
Lot Description Cleared, Wooded
Dwelling Type Free Standing
Story 3
Foundation Slab on Builders Pier
Lot Size Range 10 Up to 15 Acres
Sewer Septic Tank
Water Well
Structure Type Wood
New Construction No
Schools
Elementary Schools Nelson Elementary School (Alvin)
Middle Schools Fairview Junior High School
High Schools Alvin High School
School District 3 - Alvin
Others
Senior Community No
Restrictions Horses Allowed,No Restrictions
Tax ID 0458-0001-120
Energy Description Attic Vents,Ceiling Fans,Digital Program Thermostat,High-Efficiency HVAC,Other Energy Features
Acceptable Financing Cash Sale, Conventional, FHA, Seller May Contribute to Buyer's Closing Costs, USDA Loan, VA
Tax Rate 1.857
Disclosures Sellers Disclosure
Listing Terms Cash Sale, Conventional, FHA, Seller May Contribute to Buyer's Closing Costs, USDA Loan, VA
Financing Cash Sale,Conventional,FHA,Seller May Contribute to Buyer's Closing Costs,USDA Loan,VA
Special Listing Condition Sellers Disclosure

"My job is to find and attract mastery-based agents to the office, protect the culture, and make sure everyone is happy! "






