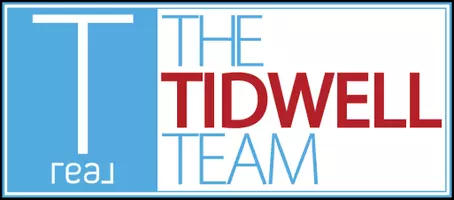3 Beds
3.1 Baths
2,790 SqFt
3 Beds
3.1 Baths
2,790 SqFt
Key Details
Property Type Single Family Home, Other Rentals
Sub Type Single Family Detached
Listing Status Active
Purchase Type For Rent
Square Footage 2,790 sqft
Subdivision Castle Court
MLS Listing ID 80799249
Style Contemporary/Modern,Traditional
Bedrooms 3
Full Baths 3
Half Baths 1
Rental Info Long Term,One Year,Six Months
Year Built 2022
Available Date 2025-06-15
Lot Size 1,959 Sqft
Acres 0.045
Property Sub-Type Single Family Detached
Property Description
Location
State TX
County Harris
Area Montrose
Rooms
Bedroom Description 1 Bedroom Down - Not Primary BR,En-Suite Bath,Walk-In Closet
Other Rooms 1 Living Area, Home Office/Study, Kitchen/Dining Combo
Master Bathroom Half Bath, Primary Bath: Double Sinks, Primary Bath: Separate Shower, Primary Bath: Soaking Tub
Kitchen Island w/o Cooktop, Kitchen open to Family Room, Soft Closing Cabinets, Under Cabinet Lighting, Walk-in Pantry
Interior
Interior Features Balcony, Dryer Included, High Ceiling, Refrigerator Included, Washer Included, Wine/Beverage Fridge
Heating Central Gas
Cooling Central Electric
Flooring Engineered Wood, Tile
Appliance Dryer Included, Refrigerator, Washer Included
Exterior
Exterior Feature Balcony, Balcony/Terrace, Fully Fenced
Parking Features Attached Garage
Garage Spaces 2.0
Garage Description Auto Garage Door Opener
Utilities Available None Provided
View North
Street Surface Concrete
Private Pool No
Building
Lot Description Other
Faces North
Story 4
Lot Size Range 0 Up To 1/4 Acre
Sewer Public Sewer
Water Public Water
New Construction No
Schools
Elementary Schools Poe Elementary School
Middle Schools Lanier Middle School
High Schools Lamar High School (Houston)
School District 27 - Houston
Others
Pets Allowed Case By Case Basis
Senior Community No
Restrictions Restricted
Tax ID 140-054-001-0004
Energy Description Attic Vents,Digital Program Thermostat,Energy Star/CFL/LED Lights,High-Efficiency HVAC,HVAC>15 SEER,Insulated/Low-E windows,Insulation - Batt,Radiant Attic Barrier,Tankless/On-Demand H2O Heater
Disclosures No Disclosures
Special Listing Condition No Disclosures
Pets Allowed Case By Case Basis

"My job is to find and attract mastery-based agents to the office, protect the culture, and make sure everyone is happy! "






