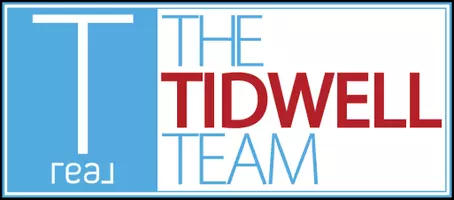4 Beds
2 Baths
2,038 SqFt
4 Beds
2 Baths
2,038 SqFt
Key Details
Property Type Single Family Home
Listing Status Active
Purchase Type For Sale
Square Footage 2,038 sqft
Price per Sqft $220
Subdivision Shoreacres
MLS Listing ID 72487247
Style Traditional
Bedrooms 4
Full Baths 2
Year Built 1983
Annual Tax Amount $8,997
Tax Year 2024
Lot Size 0.608 Acres
Acres 0.6077
Property Description
Location
State TX
County Harris
Area Shoreacres/La Porte
Rooms
Bedroom Description All Bedrooms Down,En-Suite Bath,Primary Bed - 1st Floor,Split Plan,Walk-In Closet
Other Rooms Family Room, Formal Dining, Kitchen/Dining Combo, Living/Dining Combo, Utility Room in House
Master Bathroom Primary Bath: Double Sinks, Primary Bath: Shower Only, Secondary Bath(s): Double Sinks, Secondary Bath(s): Tub/Shower Combo
Den/Bedroom Plus 4
Kitchen Breakfast Bar, Island w/o Cooktop, Kitchen open to Family Room, Pantry, Pots/Pans Drawers, Soft Closing Cabinets, Soft Closing Drawers, Under Cabinet Lighting, Walk-in Pantry
Interior
Interior Features Balcony, Window Coverings
Heating Central Gas
Cooling Central Electric
Flooring Tile, Vinyl Plank
Exterior
Exterior Feature Back Yard, Balcony, Mosquito Control System, Patio/Deck, Porch, Private Driveway, Side Yard, Workshop
Parking Features Attached Garage, Oversized Garage
Garage Spaces 2.0
Garage Description Auto Garage Door Opener, Boat Parking, Circle Driveway, Double-Wide Driveway, RV Parking, Workshop
Waterfront Description Bayou Frontage,Bayou View
Roof Type Composition
Private Pool No
Building
Lot Description Corner, Cul-De-Sac, Water View, Waterfront
Dwelling Type Free Standing
Faces North
Story 1
Foundation On Stilts, Pier & Beam
Lot Size Range 1/2 Up to 1 Acre
Builder Name Jim Walter Homes
Sewer Public Sewer
Water Water District
Structure Type Brick
New Construction No
Schools
Elementary Schools Bayshore Elementary School
Middle Schools La Porte J H
High Schools La Porte High School
School District 35 - La Porte
Others
Senior Community No
Restrictions Deed Restrictions
Tax ID 058-064-040-0003
Energy Description Insulated Doors,Insulated/Low-E windows
Acceptable Financing Cash Sale, Conventional, FHA, VA
Tax Rate 2.5584
Disclosures Sellers Disclosure
Listing Terms Cash Sale, Conventional, FHA, VA
Financing Cash Sale,Conventional,FHA,VA
Special Listing Condition Sellers Disclosure

"My job is to find and attract mastery-based agents to the office, protect the culture, and make sure everyone is happy! "






