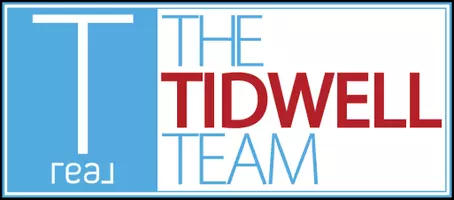5 Beds
2.1 Baths
2,586 SqFt
5 Beds
2.1 Baths
2,586 SqFt
Key Details
Property Type Single Family Home
Listing Status Active
Purchase Type For Sale
Square Footage 2,586 sqft
Price per Sqft $150
Subdivision Freeman Ranch Sec 4
MLS Listing ID 71757204
Style Traditional
Bedrooms 5
Full Baths 2
Half Baths 1
HOA Fees $29/ann
HOA Y/N 1
Year Built 2022
Annual Tax Amount $9,482
Tax Year 2024
Lot Size 6,355 Sqft
Acres 0.1459
Property Description
Don't delay! We are eager to sell and willing to consider all offers. Please contact our agent for all terms regarding offer consideration.
Location
State TX
County Waller
Area Brookshire
Rooms
Bedroom Description All Bedrooms Up,Primary Bed - 1st Floor,Walk-In Closet
Master Bathroom Full Secondary Bathroom Down, Half Bath, Primary Bath: Double Sinks, Primary Bath: Jetted Tub, Primary Bath: Separate Shower, Secondary Bath(s): Tub/Shower Combo
Interior
Interior Features Alarm System - Owned, Fire/Smoke Alarm, Prewired for Alarm System, Water Softener - Owned
Heating Central Gas
Cooling Central Electric
Flooring Carpet, Tile
Exterior
Exterior Feature Back Yard Fenced
Parking Features Attached Garage
Garage Spaces 2.0
Garage Description Double-Wide Driveway
Roof Type Composition
Street Surface Concrete,Curbs
Private Pool No
Building
Lot Description Subdivision Lot
Dwelling Type Free Standing
Story 2
Foundation Slab
Lot Size Range 0 Up To 1/4 Acre
Sewer Public Sewer
Water Public Water
Structure Type Brick,Cement Board,Wood
New Construction No
Schools
Elementary Schools Royal Elementary School
Middle Schools Royal Junior High School
High Schools Royal High School
School District 44 - Royal
Others
HOA Fee Include Grounds,Recreational Facilities
Senior Community No
Restrictions Deed Restrictions
Tax ID 491904-002-001-000
Ownership Full Ownership
Energy Description Attic Vents,Ceiling Fans,Digital Program Thermostat,Energy Star Appliances,High-Efficiency HVAC,Insulated/Low-E windows,Insulation - Batt,Insulation - Blown Fiberglass,Insulation - Spray-Foam,Radiant Attic Barrier,Tankless/On-Demand H2O Heater
Acceptable Financing Assumable 1st Lien, Conventional, FHA
Tax Rate 2.5045
Disclosures Mud, Sellers Disclosure, Short Sale
Listing Terms Assumable 1st Lien, Conventional, FHA
Financing Assumable 1st Lien,Conventional,FHA
Special Listing Condition Mud, Sellers Disclosure, Short Sale

"My job is to find and attract mastery-based agents to the office, protect the culture, and make sure everyone is happy! "






