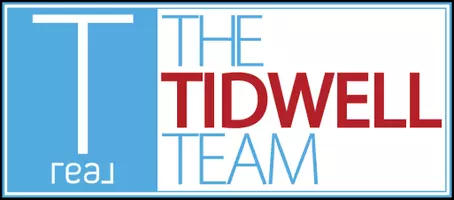3 Beds
2 Baths
1,556 SqFt
3 Beds
2 Baths
1,556 SqFt
Key Details
Property Type Single Family Home, Other Rentals
Sub Type Single Family Detached
Listing Status Active
Purchase Type For Rent
Square Footage 1,556 sqft
Subdivision Williams Trace
MLS Listing ID 11335377
Style Ranch
Bedrooms 3
Full Baths 2
Rental Info One Year
Year Built 2019
Available Date 2025-06-30
Lot Size 6,085 Sqft
Acres 0.1397
Property Sub-Type Single Family Detached
Property Description
Location
State TX
County Montgomery
Area Magnolia/1488 West
Rooms
Bedroom Description All Bedrooms Down,En-Suite Bath,Primary Bed - 1st Floor,Walk-In Closet
Other Rooms 1 Living Area, Entry, Formal Dining, Living Area - 1st Floor
Master Bathroom Primary Bath: Separate Shower, Primary Bath: Soaking Tub, Secondary Bath(s): Tub/Shower Combo, Vanity Area
Kitchen Pantry
Interior
Interior Features Central Laundry
Heating Central Electric
Cooling Central Electric
Flooring Tile, Vinyl Plank
Appliance Refrigerator
Exterior
Exterior Feature Back Yard Fenced, Patio/Deck
Parking Features Attached Garage
Garage Spaces 2.0
Utilities Available None Provided
Street Surface Asphalt
Private Pool No
Building
Lot Description Subdivision Lot
Sewer Public Sewer
Water Public Water
New Construction No
Schools
Elementary Schools Nichols Sawmill Elementary School
Middle Schools Magnolia Junior High School
High Schools Magnolia West High School
School District 36 - Magnolia
Others
Pets Allowed Yes Allowed
Senior Community No
Restrictions Deed Restrictions
Tax ID 9552-00-07900
Energy Description Ceiling Fans
Disclosures No Disclosures
Special Listing Condition No Disclosures
Pets Allowed Yes Allowed

"My job is to find and attract mastery-based agents to the office, protect the culture, and make sure everyone is happy! "






