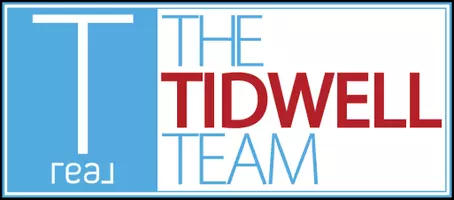
3 Beds
2 Baths
2,018 SqFt
3 Beds
2 Baths
2,018 SqFt
Key Details
Property Type Single Family Home
Sub Type Detached
Listing Status Active
Purchase Type For Rent
Square Footage 2,018 sqft
Subdivision Riverpark
MLS Listing ID 37587351
Style Detached,Traditional
Bedrooms 3
Full Baths 2
HOA Y/N No
Year Built 2002
Available Date 2025-10-01
Lot Size 8,925 Sqft
Acres 0.2049
Property Sub-Type Detached
Property Description
Location
State TX
County Fort Bend
Community Community Pool, Masterplannedcommunity
Area Sugar Land West
Interior
Interior Features Crown Molding, Double Vanity, Entrance Foyer, High Ceilings, Kitchen/Family Room Combo, Pantry, Separate Shower, Tub Shower, Vanity, Wired for Sound, Window Treatments, Ceiling Fan(s), Programmable Thermostat
Heating Central, Gas
Cooling Central Air, Electric
Flooring Carpet, Tile
Fireplaces Number 1
Fireplaces Type Gas, Wood Burning
Furnishings Unfurnished
Fireplace Yes
Appliance Convection Oven, Double Oven, Dishwasher, Gas Cooktop, Disposal, Gas Oven, Gas Range, Microwave, Dryer, Refrigerator, Washer
Laundry Electric Dryer Hookup, Gas Dryer Hookup, Common Area
Exterior
Exterior Feature Fence, Sprinkler/Irrigation, Play Structure, Private Yard, Storage, Tennis Court(s)
Parking Features Additional Parking, Attached, Garage, Garage Door Opener
Garage Spaces 2.0
Fence Back Yard
Community Features Community Pool, MasterPlannedCommunity
Utilities Available Cable Available
Amenities Available Playground, Trail(s)
Water Access Desc Public
Private Pool No
Building
Lot Description Subdivision
Story 1
Entry Level One
Sewer Public Sewer
Water Public
Architectural Style Detached, Traditional
Level or Stories 1
Additional Building Shed(s)
New Construction No
Schools
Elementary Schools Hutchison Elementary School
Middle Schools Lamar Junior High School
High Schools Lamar Consolidated High School
School District 33 - Lamar Consolidated
Others
Pets Allowed Conditional, Pet Deposit
Tax ID 6460-09-004-0270-901
Security Features Fire Sprinkler System,Smoke Detector(s)
Pets Allowed PetDepositDescription:Pet Deposit is one-time, PetDepositDescription: non-refundable. The amount is case-by-case basis.


"My job is to find and attract mastery-based agents to the office, protect the culture, and make sure everyone is happy! "






