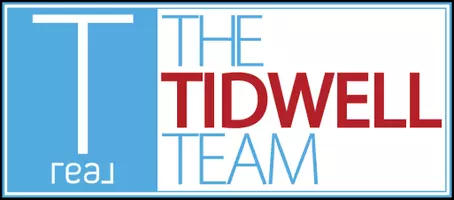
4 Beds
4 Baths
3,053 SqFt
4 Beds
4 Baths
3,053 SqFt
Key Details
Property Type Single Family Home
Sub Type Detached
Listing Status Active
Purchase Type For Sale
Square Footage 3,053 sqft
Price per Sqft $150
Subdivision Magnolia Creek Sec 3 2000 Ab
MLS Listing ID 79375718
Style Traditional
Bedrooms 4
Full Baths 3
Half Baths 1
HOA Fees $64/ann
HOA Y/N Yes
Year Built 2002
Annual Tax Amount $7,498
Tax Year 2024
Property Sub-Type Detached
Property Description
Location
State TX
County Galveston
Community Community Pool, Golf
Area League City
Interior
Interior Features Double Vanity, Granite Counters, High Ceilings, Jetted Tub, Kitchen/Family Room Combo, Bath in Primary Bedroom, Separate Shower, Tub Shower, Walk-In Pantry, Window Treatments, Ceiling Fan(s), Programmable Thermostat
Heating Central, Gas
Cooling Central Air, Electric
Flooring Plank, Tile, Vinyl
Fireplaces Number 1
Fireplaces Type Wood Burning
Fireplace Yes
Appliance Double Oven, Dishwasher, Electric Oven, Gas Cooktop, Disposal, Microwave, Refrigerator
Laundry Washer Hookup, Electric Dryer Hookup, Gas Dryer Hookup
Exterior
Exterior Feature Fence
Parking Features Detached, Garage
Garage Spaces 2.0
Fence Back Yard
Pool Association
Community Features Community Pool, Golf
Amenities Available Park, Pool
Water Access Desc Public
Roof Type Composition
Private Pool No
Building
Lot Description Corner Lot, Near Golf Course
Faces North
Story 2
Entry Level Two
Foundation Slab
Sewer Public Sewer
Water Public
Architectural Style Traditional
Level or Stories Two
New Construction No
Schools
Elementary Schools Gilmore Elementary School
Middle Schools Victorylakes Intermediate School
High Schools Clear Springs High School
School District 9 - Clear Creek
Others
HOA Name Spectrum Association Management
HOA Fee Include Recreation Facilities
Tax ID 4876-0001-0027-000
Ownership Full Ownership
Security Features Smoke Detector(s)
Acceptable Financing Cash, Conventional, FHA, VA Loan
Listing Terms Cash, Conventional, FHA, VA Loan


"My job is to find and attract mastery-based agents to the office, protect the culture, and make sure everyone is happy! "






