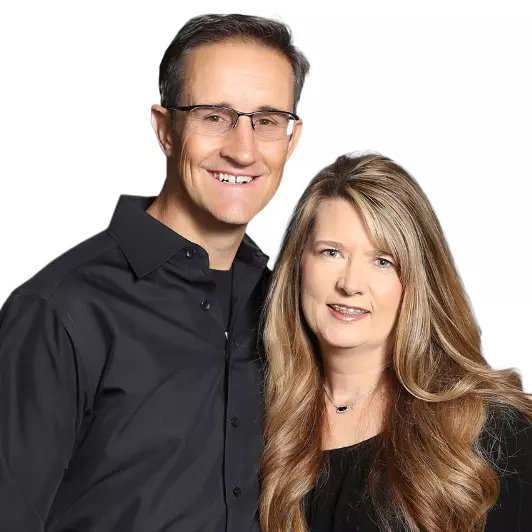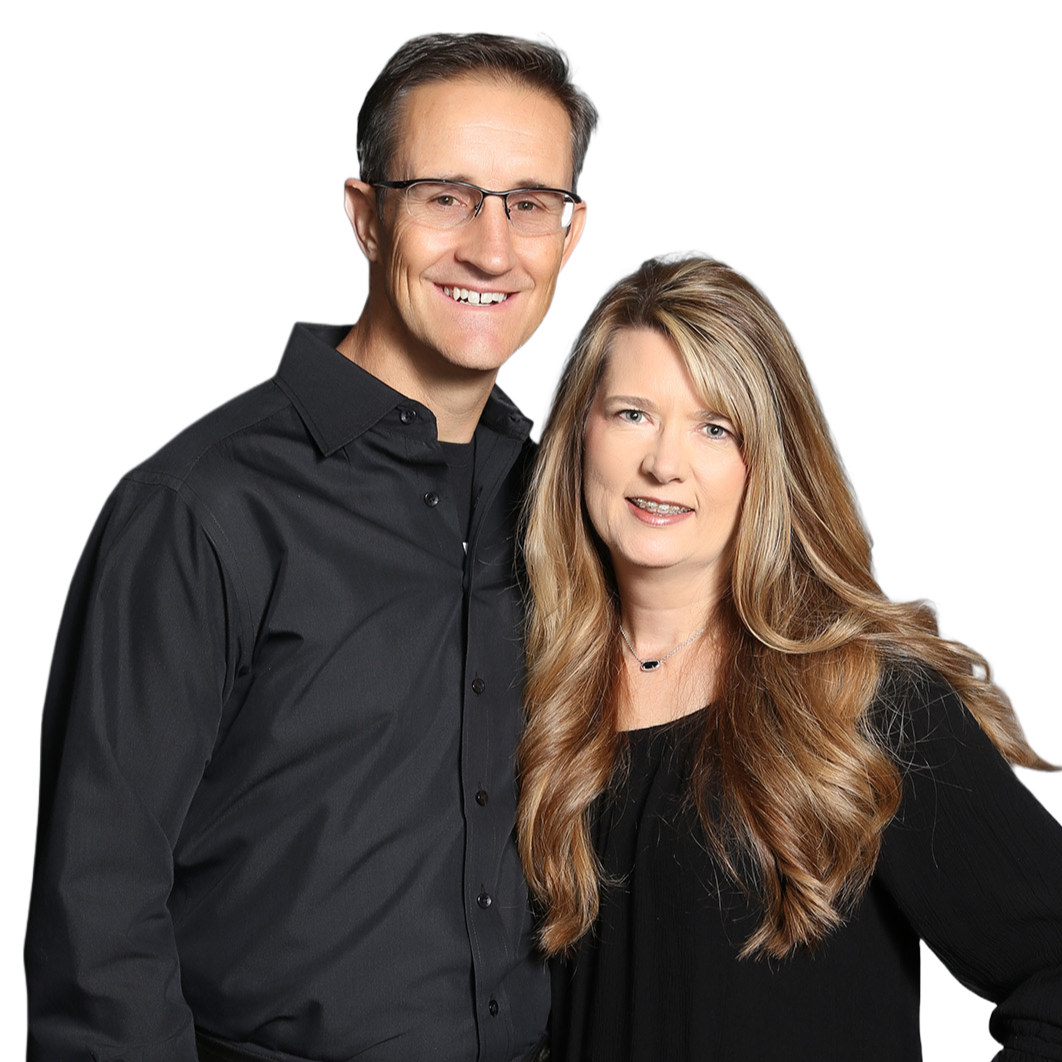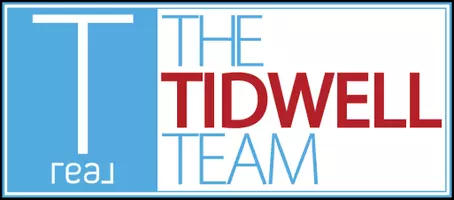$702,000
$725,000
3.2%For more information regarding the value of a property, please contact us for a free consultation.
4 Beds
4 Baths
3,998 SqFt
SOLD DATE : 11/18/2022
Key Details
Sold Price $702,000
Property Type Single Family Home
Sub Type Detached
Listing Status Sold
Purchase Type For Sale
Square Footage 3,998 sqft
Price per Sqft $175
Subdivision Vintage Trail At Riverstone
MLS Listing ID 90469817
Sold Date 11/18/22
Style Traditional
Bedrooms 4
Full Baths 3
Half Baths 1
HOA Fees $7/ann
HOA Y/N Yes
Year Built 2010
Annual Tax Amount $11,537
Tax Year 2021
Lot Size 0.251 Acres
Acres 0.2512
Property Sub-Type Detached
Property Description
Looking for your dream kitchen, modern style, & thoughtful conveniences? Here it is! 5214 Briarwick Meadow has 4 beds, 3.5 baths, & David Weekley construction. Beautiful wood floors & slab tile floors extend throughout the first floor, w/ cork floors across the second – no carpet! Natural light fills the home. Prepare meals in the chef's kitchen w/ Thermador appliances, stunning lacquered cabinets, & quartzite countertops. A dry bar has a Thermador wine column & beverage fridge – perfect for entertaining! Owner's retreat features a spa-like bath w/ large dressing room. Two staircases lead to a generous game room & secondary bedrooms. Covered back patio looks out to the expansive yard – no rear neighbors! Space for a pool if desired. The 3 car tandem garage has epoxy floors, New Age cabinets, 220 outlets, &transfer switch for generator. Whole home water filtration & softener, HEPA filtration HVAC system, washer/dryer included. 2 water heaters replaced August 2022. All per Seller.
Location
State TX
County Fort Bend
Community Community Pool, Curbs, Gutter(S)
Area Sugar Land South
Interior
Interior Features Breakfast Bar, Crown Molding, Dry Bar, Double Vanity, Entrance Foyer, Hollywood Bath, High Ceilings, Kitchen Island, Kitchen/Family Room Combo, Bath in Primary Bedroom, Multiple Staircases, Pots & Pan Drawers, Quartz Counters, Quartzite Counters, Self-closing Cabinet Doors, Self-closing Drawers, Soaking Tub, Separate Shower, Tub Shower, Vanity, Walk-In Pantry
Heating Central, Gas, Zoned
Cooling Central Air, Electric, Zoned
Flooring Engineered Hardwood, Tile
Fireplaces Number 1
Fireplaces Type Gas Log
Equipment Reverse Osmosis System
Fireplace Yes
Appliance Convection Oven, Dishwasher, Electric Oven, Gas Cooktop, Disposal, Microwave, Oven, Dryer, ENERGY STAR Qualified Appliances, Refrigerator, Washer
Laundry Washer Hookup, Electric Dryer Hookup, Gas Dryer Hookup
Exterior
Exterior Feature Covered Patio, Fully Fenced, Fence, Sprinkler/Irrigation, Porch, Patio, Tennis Court(s)
Parking Features Attached, Driveway, Garage, Garage Door Opener, Tandem
Garage Spaces 3.0
Fence Back Yard
Community Features Community Pool, Curbs, Gutter(s)
Water Access Desc Public
Roof Type Composition
Porch Covered, Deck, Patio, Porch
Private Pool No
Building
Lot Description Subdivision
Faces Northeast
Story 2
Entry Level Two
Foundation Slab
Sewer Public Sewer
Water Public
Architectural Style Traditional
Level or Stories Two
New Construction No
Schools
Elementary Schools Sullivan Elementary School
Middle Schools Fort Settlement Middle School
High Schools Elkins High School
School District 19 - Fort Bend
Others
HOA Name Riverstone HOA
HOA Fee Include Clubhouse,Recreation Facilities
Tax ID 9005-01-002-0020-907
Ownership Full Ownership
Security Features Security System Owned,Smoke Detector(s)
Acceptable Financing Cash, Conventional
Listing Terms Cash, Conventional
Read Less Info
Want to know what your home might be worth? Contact us for a FREE valuation!

Our team is ready to help you sell your home for the highest possible price ASAP

Bought with Home Dream Solutions

"My job is to find and attract mastery-based agents to the office, protect the culture, and make sure everyone is happy! "





