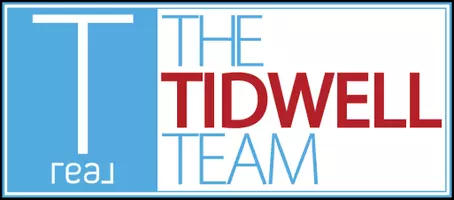$438,000
$440,000
0.5%For more information regarding the value of a property, please contact us for a free consultation.
4 Beds
3 Baths
2,759 SqFt
SOLD DATE : 04/15/2024
Key Details
Sold Price $438,000
Property Type Single Family Home
Sub Type Detached
Listing Status Sold
Purchase Type For Sale
Square Footage 2,759 sqft
Price per Sqft $158
Subdivision Mar Bella Sec 10A 2010
MLS Listing ID 14351441
Sold Date 04/15/24
Style Traditional
Bedrooms 4
Full Baths 2
Half Baths 1
HOA Fees $7/ann
HOA Y/N Yes
Year Built 2010
Annual Tax Amount $9,200
Tax Year 2023
Lot Size 0.380 Acres
Acres 0.3798
Property Sub-Type Detached
Property Description
Take a look at this beautiful home located on a cul-de-sac in the highly desired Mar Bella Subdivision. This home sits on one of the largest lots in the neighborhood and has a new roof and 3 car garage with a large driveway. As you enter the home you will be greeted with high ceilings in the entry way and living area as well as a gorgeous stone fireplace. The kitchen overlooks the living area which is perfect for entertaining. The large primary suite is located on the first floor with bay windows and a large primary bath offering a separate soaker tub and shower. Upstairs you will find 3 additional bedrooms and a large gameroom/media room. Enjoy the nearby neighborhood park and pool.
Location
State TX
County Galveston
Area League City
Interior
Interior Features Double Vanity, Granite Counters, Kitchen Island, Kitchen/Family Room Combo
Heating Central, Gas
Cooling Central Air, Electric
Fireplaces Number 1
Fireplace Yes
Appliance Dishwasher, Gas Cooktop, Gas Oven, Microwave
Exterior
Parking Features Attached, Garage
Garage Spaces 3.0
Water Access Desc Public
Roof Type Composition
Private Pool No
Building
Lot Description Subdivision
Story 2
Entry Level Two
Foundation Slab
Sewer Public Sewer
Water Public
Architectural Style Traditional
Level or Stories Two
New Construction No
Schools
Elementary Schools Sandra Mossman Elementary School
Middle Schools Bayside Intermediate School
High Schools Clear Falls High School
School District 9 - Clear Creek
Others
HOA Name First Service Residential
Tax ID 4942-1001-0020-000
Read Less Info
Want to know what your home might be worth? Contact us for a FREE valuation!

Our team is ready to help you sell your home for the highest possible price ASAP

Bought with Keller Williams Elite

"My job is to find and attract mastery-based agents to the office, protect the culture, and make sure everyone is happy! "






