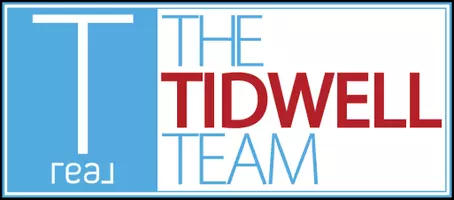$355,000
$367,500
3.4%For more information regarding the value of a property, please contact us for a free consultation.
3 Beds
2 Baths
1,874 SqFt
SOLD DATE : 06/05/2024
Key Details
Sold Price $355,000
Property Type Single Family Home
Sub Type Detached
Listing Status Sold
Purchase Type For Sale
Square Footage 1,874 sqft
Price per Sqft $189
Subdivision Oakcrest North Sec 5
MLS Listing ID 65101491
Sold Date 06/05/24
Style Traditional
Bedrooms 3
Full Baths 2
HOA Fees $5/ann
HOA Y/N Yes
Year Built 2016
Annual Tax Amount $8,191
Tax Year 2023
Lot Size 7,017 Sqft
Acres 0.1611
Property Sub-Type Detached
Property Description
Welcome to your private oasis located in desirable Oakcrest in Cypress TX! Featuring 3 bedrooms, 2 full bathrooms, and a dedicated office space, offering both comfort and functionality. Light and bright entry with a double door study just off the entry. Spacious living room for gatherings just off the kitchen. The kitchen offers an abundance of cabinetry, granite countertops and a spacious walk in pantry. The primary bedroom is just off the main living area with full en suite bathroom and a nice sized closet. Step outside into your own private oasis showcasing an extended covered back patio and inviting pool. A perfect space for relaxation, entertainment and outdoor enjoyment. The inclusion of solar panels is a fantastic eco-conscious feature, helping to reduce energy bills while minimizing environmental impact. New carpet installed 2023 & Fridge stays!
Location
State TX
County Harris
Community Curbs
Area Tomball South/Lakewood
Interior
Interior Features Breakfast Bar, Crown Molding, Double Vanity, Entrance Foyer, High Ceilings, Jetted Tub, Pantry, Separate Shower, Tub Shower, Vanity, Walk-In Pantry, Ceiling Fan(s), Programmable Thermostat
Heating Central, Gas
Cooling Central Air, Electric
Flooring Carpet, Tile
Fireplace No
Appliance Dishwasher, Disposal, Gas Oven, Gas Range, Microwave
Laundry Washer Hookup, Electric Dryer Hookup
Exterior
Exterior Feature Covered Patio, Deck, Fully Fenced, Fence, Patio, Private Yard
Parking Features Attached, Garage
Garage Spaces 2.0
Fence Back Yard
Pool In Ground
Community Features Curbs
Water Access Desc Public
Roof Type Composition
Porch Covered, Deck, Patio
Private Pool Yes
Building
Lot Description Subdivision
Story 1
Entry Level One
Foundation Slab
Sewer Public Sewer
Water Public
Architectural Style Traditional
Level or Stories One
New Construction No
Schools
Elementary Schools Grand Oaks Elementary School
Middle Schools Grand Lakes Junior High School
High Schools Tomball Memorial H S
School District 53 - Tomball
Others
HOA Name Oakcrest Community Ass
Tax ID 130-060-010-0014
Security Features Smoke Detector(s)
Acceptable Financing Cash, Conventional, FHA, VA Loan
Listing Terms Cash, Conventional, FHA, VA Loan
Read Less Info
Want to know what your home might be worth? Contact us for a FREE valuation!

Our team is ready to help you sell your home for the highest possible price ASAP

Bought with Keller Williams Realty The Woodlands

"My job is to find and attract mastery-based agents to the office, protect the culture, and make sure everyone is happy! "






