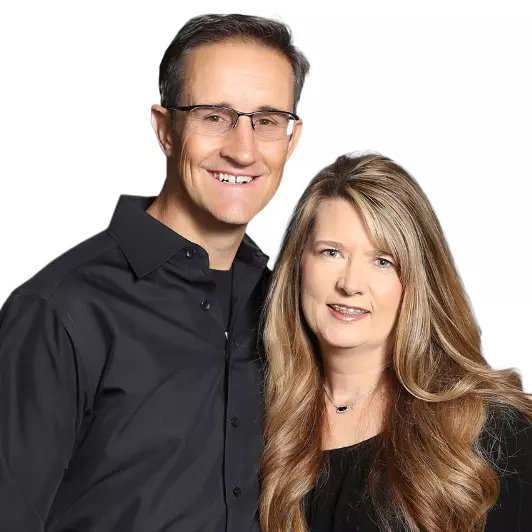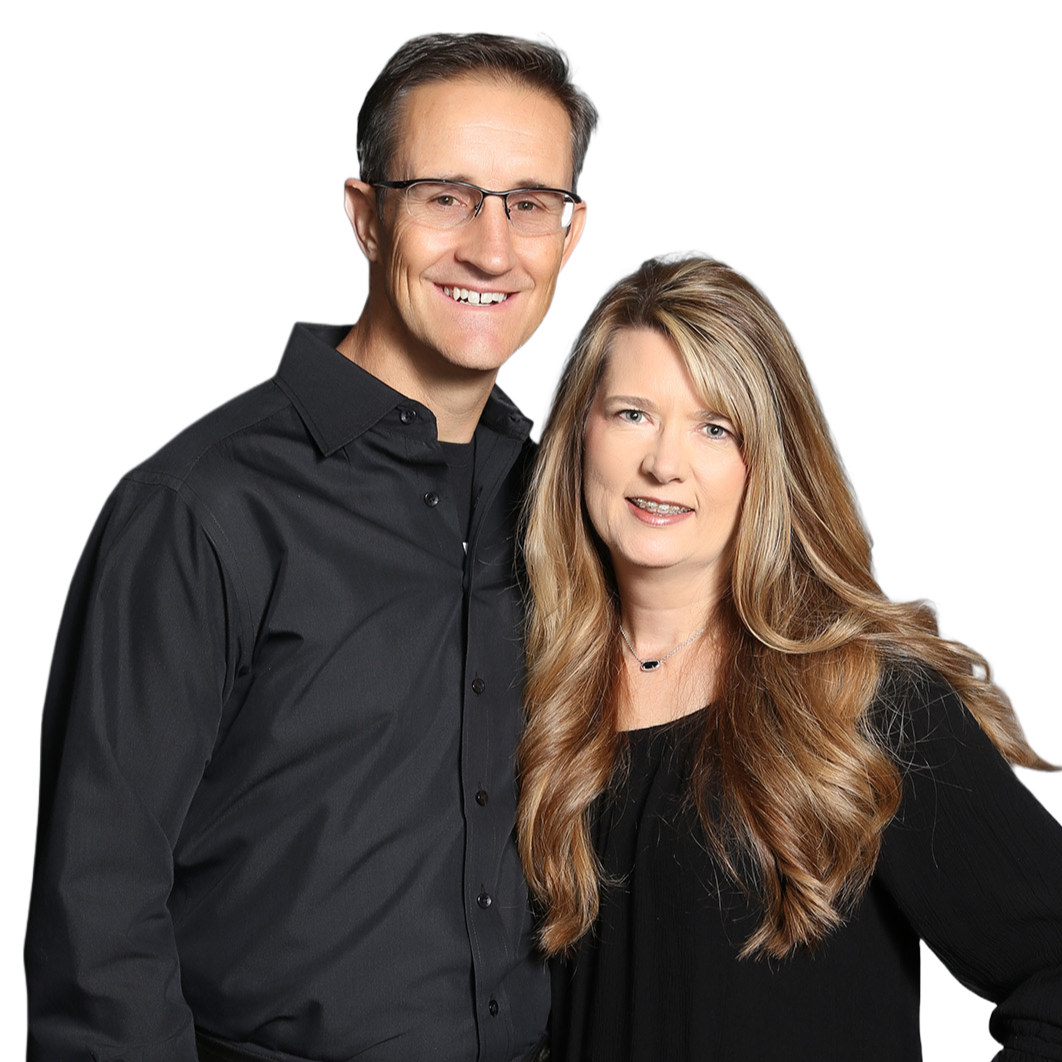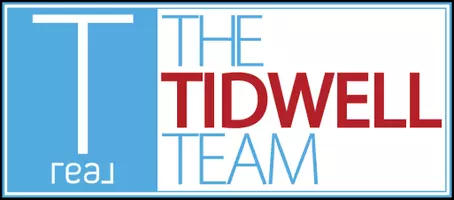$346,900
$360,000
3.6%For more information regarding the value of a property, please contact us for a free consultation.
3 Beds
3 Baths
1,843 SqFt
SOLD DATE : 09/05/2024
Key Details
Sold Price $346,900
Property Type Single Family Home
Sub Type Detached
Listing Status Sold
Purchase Type For Sale
Square Footage 1,843 sqft
Price per Sqft $188
Subdivision Settlers Grove
MLS Listing ID 65837047
Sold Date 09/05/24
Style Traditional
Bedrooms 3
Full Baths 2
Half Baths 1
HOA Fees $3/ann
HOA Y/N Yes
Year Built 1983
Annual Tax Amount $5,251
Tax Year 2023
Property Sub-Type Detached
Property Description
*** Motivated Seller Bring Offers***
Location Location Location! You won't want to miss out on this home. Minutes from Hwy 6 and 59. The whole home Generac powers the entire house and the pool. Nestled within a great neighborhood, this meticulously remodeled home is a true gem. The heart of the home is the beautiful kitchen, that works efficiently with stunning granite countertops and beautiful cabinetry. Upstairs the Primary bedroom leads to a completely remodeled bathroom that is sleek and inviting. The Primary Closet is custom and utilizes every inch of space to the owners advantage. Outside the backyard awaits you with a sparkling pool and hot tub. New Pool pump and heater for the pool and spa installed in the past 2 years. It's the perfect spot for enjoying those warm summer evenings with family and friends. In short, this home is all about comfort, convenience, and making memories that last a lifetime. I hope that your family will be the one to enjoy it.
Location
State TX
County Fort Bend
Community Community Pool
Area Sugar Land South
Interior
Interior Features Granite Counters, Kitchen/Family Room Combo, Bath in Primary Bedroom, Tub Shower, Ceiling Fan(s)
Heating Central, Gas
Cooling Central Air, Electric
Flooring Carpet, Tile
Fireplaces Number 1
Fireplaces Type Gas, Wood Burning
Fireplace Yes
Appliance Dishwasher, Free-Standing Range, Gas Cooktop, Disposal, Gas Oven, Microwave, Oven
Laundry Washer Hookup, Electric Dryer Hookup, Gas Dryer Hookup
Exterior
Exterior Feature Deck, Fence, Patio
Parking Features Attached, Garage
Garage Spaces 2.0
Fence Back Yard
Pool Heated, In Ground
Community Features Community Pool
Water Access Desc Public
Roof Type Composition
Porch Deck, Patio
Private Pool Yes
Building
Lot Description Subdivision
Story 2
Entry Level Two
Foundation Slab
Sewer Public Sewer
Water Public
Architectural Style Traditional
Level or Stories Two
New Construction No
Schools
Elementary Schools Settlers Way Elementary School
Middle Schools First Colony Middle School
High Schools Clements High School
School District 19 - Fort Bend
Others
HOA Name Creative Management
Tax ID 6672-01-001-0210-907
Security Features Smoke Detector(s)
Acceptable Financing Cash, Conventional, FHA, VA Loan
Listing Terms Cash, Conventional, FHA, VA Loan
Read Less Info
Want to know what your home might be worth? Contact us for a FREE valuation!

Our team is ready to help you sell your home for the highest possible price ASAP

Bought with Walzel Properties - Corporate Office

"My job is to find and attract mastery-based agents to the office, protect the culture, and make sure everyone is happy! "






