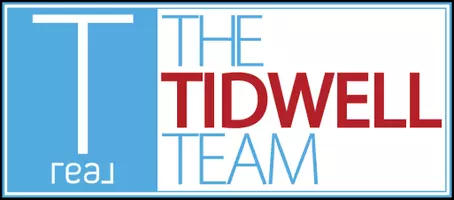$553,000
$569,000
2.8%For more information regarding the value of a property, please contact us for a free consultation.
4 Beds
5 Baths
3,749 SqFt
SOLD DATE : 01/24/2025
Key Details
Sold Price $553,000
Property Type Single Family Home
Sub Type Detached
Listing Status Sold
Purchase Type For Sale
Square Footage 3,749 sqft
Price per Sqft $147
Subdivision Barrington Heights Ph Viii
MLS Listing ID 55649332
Sold Date 01/24/25
Style Traditional
Bedrooms 4
Full Baths 3
Half Baths 2
HOA Fees $20/ann
HOA Y/N Yes
Year Built 2011
Annual Tax Amount $13,265
Tax Year 2024
Lot Size 9,962 Sqft
Acres 0.2287
Property Sub-Type Detached
Property Description
Luxury meets modern living in this stunning 4-bed, 3 full/2 half bath, 3-car garage Barrington Heights home. The sunlit living area with a cozy fireplace flows into a chef's kitchen that features granite countertops, premium stainless steel appliances, double ovens, a gas cooktop, and a spacious walk-in pantry. The primary suite is a private retreat, boasting a spa-like bath with a jetted tub, walk-in shower, and large walk-in closet. A private guest suite on the main level provides flexibility, ideal for families with children. Upstairs, you'll find two additional bedrooms, a game room, and a media room, perfect for entertaining and relaxation. High-end upgrades include luxurious tile flooring throughout, solid wood doors, and a professionally installed surround sound system that extends throughout the home. The expansive backyard is perfect for outdoor gatherings and family fun. This home blends modern luxury and functionality, and it won't stay on the market for long!
Location
State TX
County Jefferson
Area 51
Interior
Heating Central, Electric, Gas
Cooling Central Air, Electric, Gas
Fireplace No
Appliance Convection Oven, Dishwasher, Disposal, Gas Range, Microwave, Trash Compactor
Exterior
Parking Features Attached, Garage
Garage Spaces 3.0
Water Access Desc Public
Roof Type Composition
Private Pool No
Building
Lot Description Subdivision
Entry Level One and One Half
Foundation Slab
Sewer Public Sewer
Water Public
Architectural Style Traditional
Level or Stories One and One Half
New Construction No
Schools
Elementary Schools Reginal-Howell Elementary School
Middle Schools Marshall Middle School (Beaumont)
High Schools West Brook High School
School District 143 - Beaumont
Others
HOA Name Barrington Heights owners Associa
Tax ID 002892-000-001300-00000
Acceptable Financing Cash, Conventional, FHA, Investor Financing, VA Loan
Listing Terms Cash, Conventional, FHA, Investor Financing, VA Loan
Read Less Info
Want to know what your home might be worth? Contact us for a FREE valuation!

Our team is ready to help you sell your home for the highest possible price ASAP

Bought with RE/MAX ONE
"My job is to find and attract mastery-based agents to the office, protect the culture, and make sure everyone is happy! "






