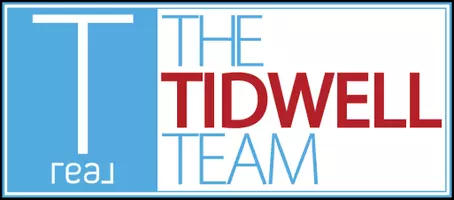$445,000
$429,900
3.5%For more information regarding the value of a property, please contact us for a free consultation.
4 Beds
2 Baths
2,633 SqFt
SOLD DATE : 03/28/2025
Key Details
Sold Price $445,000
Property Type Single Family Home
Sub Type Detached
Listing Status Sold
Purchase Type For Sale
Square Footage 2,633 sqft
Price per Sqft $169
Subdivision Colony Bend Sec 2
MLS Listing ID 58479477
Sold Date 03/28/25
Style Colonial
Bedrooms 4
Full Baths 2
HOA Fees $5/ann
HOA Y/N Yes
Year Built 1982
Annual Tax Amount $6,537
Tax Year 2023
Lot Size 7,705 Sqft
Acres 0.1769
Property Sub-Type Detached
Property Description
This modernized home nestled in Sugar Land proper only 1.5 miles from Sugar Land Town Center at HWY 59 & 6. Zoned to the esteemed Clemens High School & in the neighborhood walking from the prestigious Saint Laurence Catholic School. House built in 1982 has been updated through w/ a new kitchen w/ water purifier, new bathrooms & all new down stairs LVT flooring. Home has been meticulously maintained by the current owners for 31 years. Lifetime transferrable foundation Warranty from Olshan. New back yard fencing within with last two years. Lot backs up to running trail. This 4-2 boasts an oversized 2 car garage. 25 year roof installed in 2013, A/C in 2013 with new condenser last year & serviced twice yearly, full house HEPA Filter, new top of the line Bradford White water heater in 2022 & extended covered patio. Ring camera & other outdoor motion lights front and back of home. Huge $2,500 safe & refrigerator stay with the home.
Location
State TX
County Fort Bend
Area Sugar Land South
Interior
Heating Central, Gas
Cooling Central Air, Electric, Gas
Fireplaces Number 1
Fireplace Yes
Appliance Double Oven, Dishwasher, Disposal
Exterior
Parking Features Detached, Garage, Oversized
Garage Spaces 2.0
Water Access Desc Public
Roof Type Composition
Private Pool No
Building
Lot Description Greenbelt, Subdivision
Story 2
Entry Level Two
Foundation Slab
Sewer Public Sewer
Water Public
Architectural Style Colonial
Level or Stories Two
New Construction No
Schools
Elementary Schools Colony Bend Elementary School
Middle Schools First Colony Middle School
High Schools Clements High School
School District 19 - Fort Bend
Others
HOA Name C.I.A. Services
Tax ID 2610-02-008-0030-907
Acceptable Financing Cash, Conventional, FHA, Investor Financing, VA Loan
Listing Terms Cash, Conventional, FHA, Investor Financing, VA Loan
Read Less Info
Want to know what your home might be worth? Contact us for a FREE valuation!

Our team is ready to help you sell your home for the highest possible price ASAP

Bought with RE/MAX 5 Star Realty

"My job is to find and attract mastery-based agents to the office, protect the culture, and make sure everyone is happy! "






