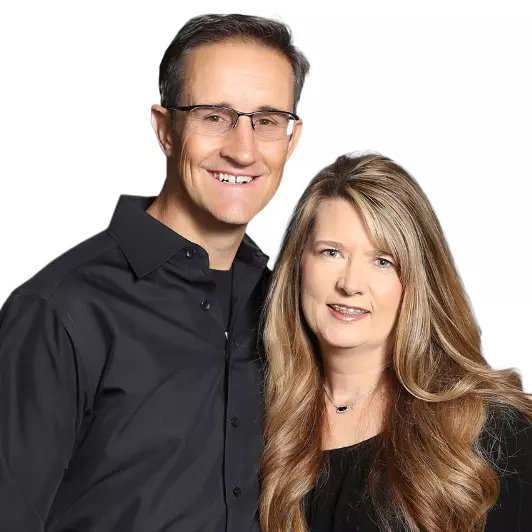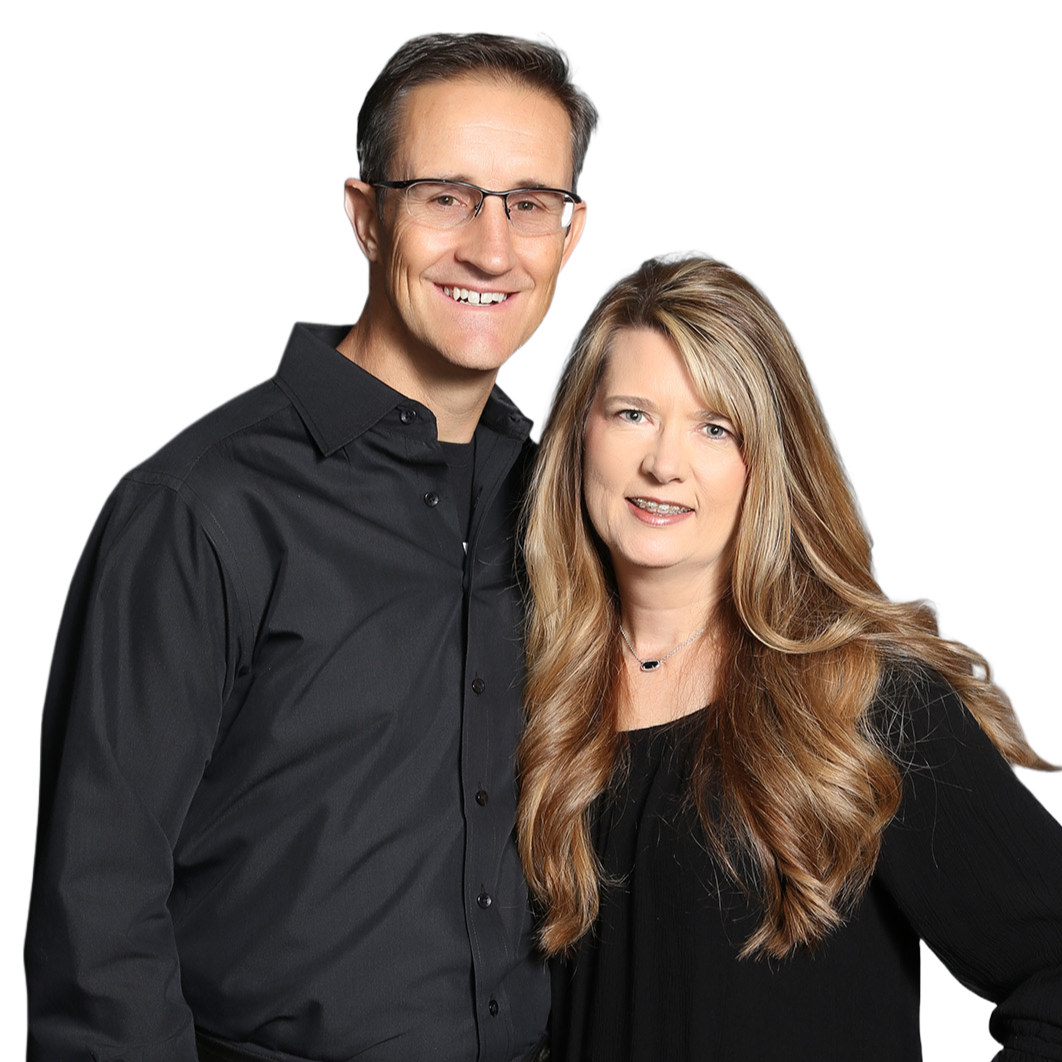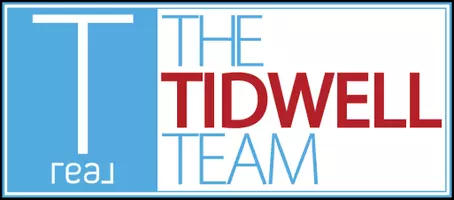$680,000
$688,000
1.2%For more information regarding the value of a property, please contact us for a free consultation.
4 Beds
5 Baths
4,183 SqFt
SOLD DATE : 05/16/2025
Key Details
Sold Price $680,000
Property Type Single Family Home
Sub Type Detached
Listing Status Sold
Purchase Type For Sale
Square Footage 4,183 sqft
Price per Sqft $162
Subdivision Crossing Cove At Riverstone Sec 1
MLS Listing ID 7060029
Sold Date 05/16/25
Style Traditional
Bedrooms 4
Full Baths 4
Half Baths 1
HOA Fees $8/ann
HOA Y/N Yes
Year Built 2005
Annual Tax Amount $12,009
Tax Year 2024
Lot Size 9,748 Sqft
Acres 0.2238
Property Sub-Type Detached
Property Description
Stunning home beautifully updated blends modern elegance & timeless charm, in a desirable community Riverstone with great schools, dramatic 2-story foyer featuring hi-ceilings, elegant arches, & curved staircase makes a lasting impression. stylish & welcoming FL, Large family room w/ hi-ceiling, spacious master with siting area. Extra room connect with Master can be a home office, nursery room or whatever you want. luxury master bathroom with 2 vanities , updated shower, &Jacuzzi tub, feels like a private spa. Upstairs 2ndly bedrooms are large w/ private bathrooms &walk-in closets. Built-in study area great for kids to do HW or work from home. Gameroom w/ access to balcony. This dream home comes with many nice updates & upgrades, new paint, new top grade SPC-wood floor, roof & AC 3 years old, & many more. Shows beautifully like a model home, back to a natural reserve green & creek, nice view from balcony, patio & inside the home. Priced to sell, Great opportunity. Don't miss!
Location
State TX
County Fort Bend
Area Sugar Land South
Interior
Interior Features Balcony, Crown Molding, Entrance Foyer, Granite Counters, High Ceilings, Wired for Sound, Window Treatments, Ceiling Fan(s)
Heating Central, Gas
Cooling Central Air, Electric
Flooring Engineered Hardwood, Plank, Tile, Vinyl
Fireplaces Number 2
Fireplace Yes
Appliance Dishwasher, Electric Oven, Gas Cooktop, Disposal, Microwave, Refrigerator
Laundry Washer Hookup
Exterior
Exterior Feature Balcony, Covered Patio, Fully Fenced, Sprinkler/Irrigation, Patio, Private Yard
Parking Features Attached, Garage, Garage Door Opener
Garage Spaces 3.0
Pool Association
Amenities Available Clubhouse, Dog Park, Fitness Center, Picnic Area, Playground, Park, Pool, Tennis Court(s), Trail(s)
Water Access Desc Public
Roof Type Composition
Porch Balcony, Covered, Deck, Patio
Private Pool No
Building
Lot Description Greenbelt, Subdivision, Backs to Greenbelt/Park, Pond on Lot, Side Yard
Story 2
Entry Level Two
Foundation Slab
Sewer Public Sewer
Water Public
Architectural Style Traditional
Level or Stories Two
New Construction No
Schools
Elementary Schools Settlers Way Elementary School
Middle Schools First Colony Middle School
High Schools Elkins High School
School District 19 - Fort Bend
Others
HOA Name Riverstone
HOA Fee Include Clubhouse,Maintenance Grounds,Recreation Facilities
Tax ID 2751-01-001-0090-907
Security Features Prewired,Smoke Detector(s)
Acceptable Financing Cash, Conventional
Listing Terms Cash, Conventional
Read Less Info
Want to know what your home might be worth? Contact us for a FREE valuation!

Our team is ready to help you sell your home for the highest possible price ASAP

Bought with RE/MAX Fine Properties

"My job is to find and attract mastery-based agents to the office, protect the culture, and make sure everyone is happy! "






