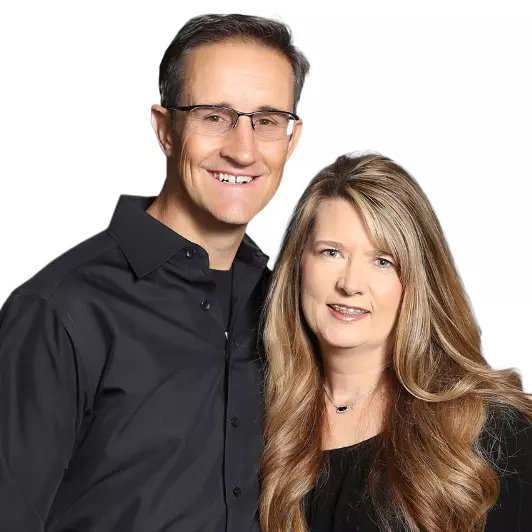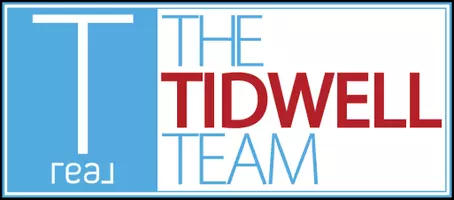$449,000
For more information regarding the value of a property, please contact us for a free consultation.
4 Beds
2 Baths
2,616 SqFt
SOLD DATE : 05/30/2025
Key Details
Property Type Single Family Home
Listing Status Sold
Purchase Type For Sale
Square Footage 2,616 sqft
Price per Sqft $169
Subdivision Falcon Point Sec 3
MLS Listing ID 77357239
Sold Date 05/30/25
Style Traditional
Bedrooms 4
Full Baths 2
HOA Fees $7/ann
HOA Y/N 1
Year Built 2002
Annual Tax Amount $8,597
Tax Year 2024
Lot Size 9,813 Sqft
Acres 0.2253
Property Description
Tucked away on a secluded culdesac street in gated section of highly desirable Falcon Point, this 1-story custom built Gehan Homes GEM offers scenic views & ultimate tranquility on the 16th hole of exclusive Falcon Point private golf course! Breathtaking curb appeal enhanced by striking red brick exterior, mature trees, & professional landscaping! Dramatic entry w/elevated ceilings & abundance of natural light, along w/flanking formal dining room & impressive office w/formal moldings! Gorgeous laminate wood flooring graces the entire home! Spacious open-concept family room ideal for entertaining, seamlessly flows into the Chef's kitchen w/DuPont Corian counters, custom cabinetry, subway tile backsplash, & gas cooktop! Stunning breakfast room w/window surround & patio access! Master retreat w/endless wall of windows w/scenic views, offers an en suite bath w/dual vanities, walk-in shower, jetted tub, & HUGE closet! Stamped concrete patio w/mature trees & greenspace! Recent Roof/HVAC!
Location
State TX
County Fort Bend
Area Katy - Southwest
Rooms
Bedroom Description All Bedrooms Down,En-Suite Bath,Primary Bed - 1st Floor,Walk-In Closet
Other Rooms Breakfast Room, Family Room, Formal Dining, Home Office/Study, Living Area - 1st Floor, Utility Room in House
Master Bathroom Primary Bath: Double Sinks, Primary Bath: Separate Shower, Primary Bath: Soaking Tub, Secondary Bath(s): Tub/Shower Combo
Den/Bedroom Plus 4
Kitchen Breakfast Bar, Kitchen open to Family Room, Pantry
Interior
Heating Central Gas
Cooling Central Electric
Flooring Laminate, Tile
Fireplaces Number 1
Fireplaces Type Electric Fireplace
Exterior
Exterior Feature Back Green Space, Back Yard, Back Yard Fenced, Patio/Deck, Sprinkler System
Parking Features Attached/Detached Garage
Garage Spaces 2.0
Garage Description Auto Garage Door Opener
Roof Type Composition
Private Pool No
Building
Lot Description Cul-De-Sac, In Golf Course Community, On Golf Course, Subdivision Lot
Story 1
Foundation Slab
Lot Size Range 0 Up To 1/4 Acre
Water Water District
Structure Type Brick
New Construction No
Schools
Elementary Schools Rylander Elementary School
Middle Schools Woodcreek Junior High School
High Schools Katy High School
School District 30 - Katy
Others
HOA Fee Include Limited Access Gates
Senior Community No
Restrictions Deed Restrictions
Tax ID 2960-03-001-0080-914
Tax Rate 2.1619
Disclosures Mud, Sellers Disclosure
Special Listing Condition Mud, Sellers Disclosure
Read Less Info
Want to know what your home might be worth? Contact us for a FREE valuation!

Our team is ready to help you sell your home for the highest possible price ASAP

Bought with House Hunter Houston, Inc
"My job is to find and attract mastery-based agents to the office, protect the culture, and make sure everyone is happy! "






