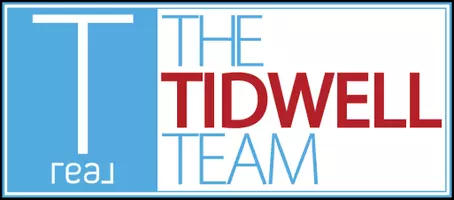$510,000
$520,000
1.9%For more information regarding the value of a property, please contact us for a free consultation.
4 Beds
3 Baths
2,690 SqFt
SOLD DATE : 07/02/2025
Key Details
Sold Price $510,000
Property Type Single Family Home
Sub Type Detached
Listing Status Sold
Purchase Type For Sale
Square Footage 2,690 sqft
Price per Sqft $189
Subdivision Harbour Park Sec 5 93
MLS Listing ID 49301535
Sold Date 07/02/25
Style Traditional
Bedrooms 4
Full Baths 2
Half Baths 1
HOA Fees $4/ann
HOA Y/N Yes
Year Built 1994
Annual Tax Amount $6,799
Tax Year 2024
Lot Size 9,356 Sqft
Acres 0.2148
Property Sub-Type Detached
Property Description
Perry-built on .21 acres at end of peaceful cul-de-sac.Private backyard w/only one rear neighbor, bay on side of home great for fishing,catching turtles.$60K+ pool remodel:chiseled edge travertine,2 fire bowls,raised stacked stone wall w/scuppers,rounded hot tub,Gas-heated pool & spa,covered patio w/fans & lighting,pool shed,new side fence.Grand entrance w/custom round hardwood staircase,Chiseled edge travertine,engineered hardwood floors,Level 5 granite,gas stove w/2 ovens,wine/ice cooler, custom bar w/travertine wall, kitchen cabinet pullouts, ice maker, breakfast area has 2 solid glass windows overlooking pool!Elegant primary suite w/chandelier fan,French doors lead to spa,mini-split AC in primary for extra coldness,2 chandeliers for night lights,custom curtains throughout
• Media room w/surround sound, custom closet (easily convert to 4th bedroom)
• new: paint,windows,2 AC (2021 & 2025), electrical panel
GOLF CART COMMUNITY,LOW TAXES,NO FLOODING! AMAZING HOME 2ND OWNER 15YRS
Location
State TX
County Galveston
Community Community Pool
Area League City
Interior
Interior Features Breakfast Bar, Double Vanity, Entrance Foyer, Granite Counters, High Ceilings, Kitchen/Family Room Combo, Pantry, Soaking Tub, Tub Shower, Window Treatments
Heating Central, Gas
Cooling Central Air, Electric
Flooring Carpet, Engineered Hardwood, Travertine
Fireplaces Number 1
Fireplaces Type Gas Log
Fireplace Yes
Appliance Convection Oven, Double Oven, Dishwasher, Electric Oven, Disposal, Gas Range, Ice Maker, Microwave
Laundry Washer Hookup, Electric Dryer Hookup, Gas Dryer Hookup
Exterior
Exterior Feature Covered Patio, Fence, Hot Tub/Spa, Patio, Storage
Parking Features Additional Parking, Driveway, Detached, Garage
Garage Spaces 2.0
Fence Back Yard
Pool Gunite, Association
Community Features Community Pool
Amenities Available Sport Court, Picnic Area, Playground, Park, Pool
Water Access Desc Public
Roof Type Composition
Porch Covered, Deck, Patio
Private Pool Yes
Building
Lot Description Cul-De-Sac, Side Yard
Story 2
Entry Level Two,Multi/Split
Foundation Slab
Builder Name Perry
Sewer Public Sewer
Water Public
Architectural Style Traditional
Level or Stories Two, Multi/Split
Additional Building Shed(s)
New Construction No
Schools
Elementary Schools Ferguson Elementary School
Middle Schools Clear Creek Intermediate School
High Schools Clear Creek High School
School District 9 - Clear Creek
Others
HOA Name Compass Rose
Tax ID 3846-0001-0058-000
Security Features Smoke Detector(s)
Acceptable Financing Cash, Conventional, FHA, VA Loan
Listing Terms Cash, Conventional, FHA, VA Loan
Read Less Info
Want to know what your home might be worth? Contact us for a FREE valuation!

Our team is ready to help you sell your home for the highest possible price ASAP

Bought with UTR TEXAS, REALTORS

"My job is to find and attract mastery-based agents to the office, protect the culture, and make sure everyone is happy! "






